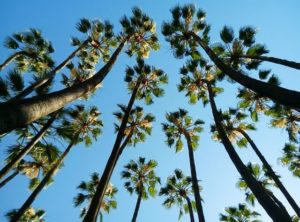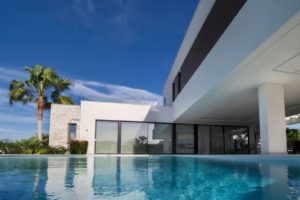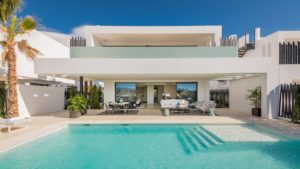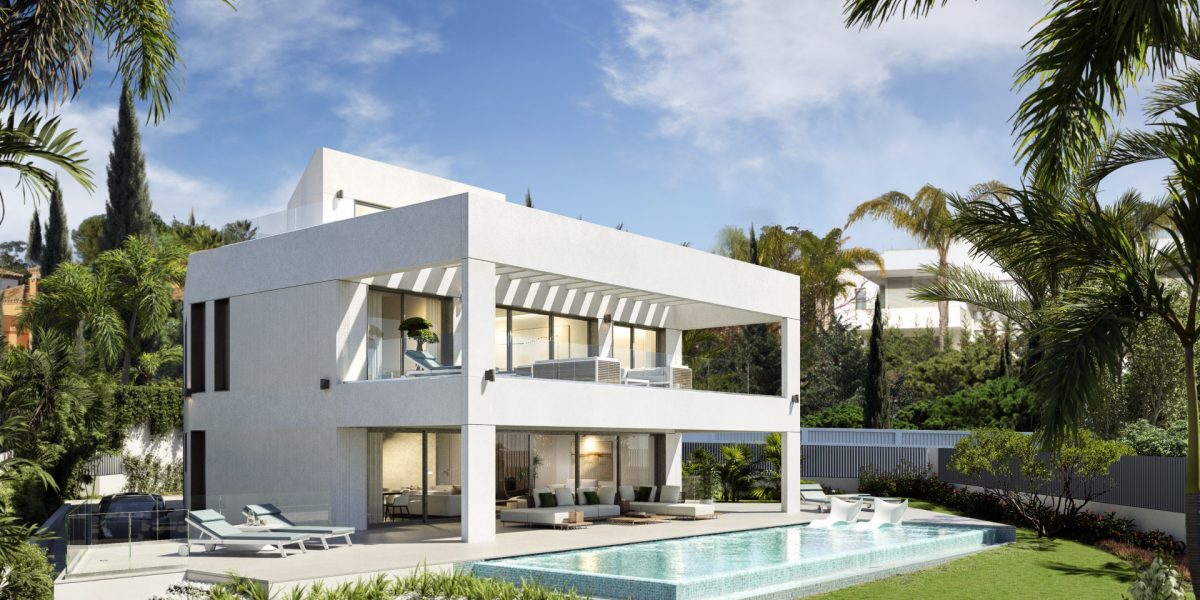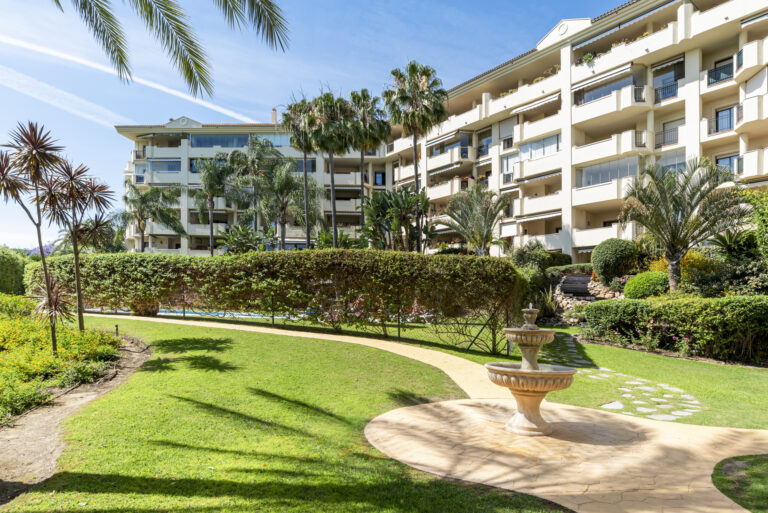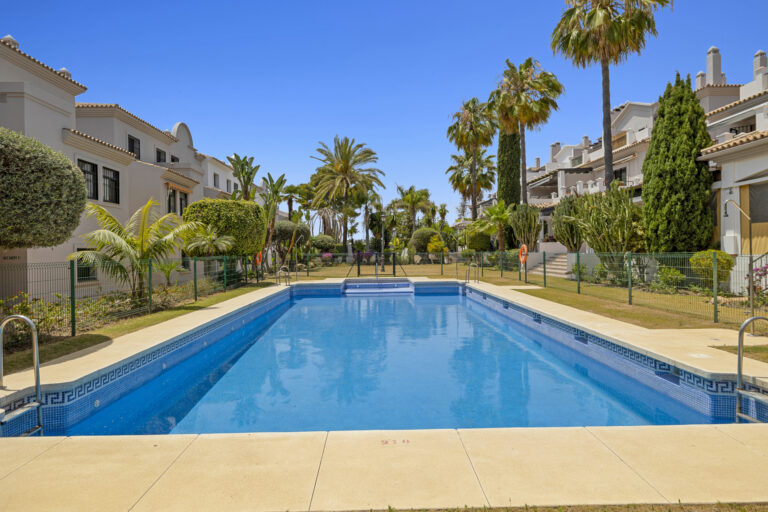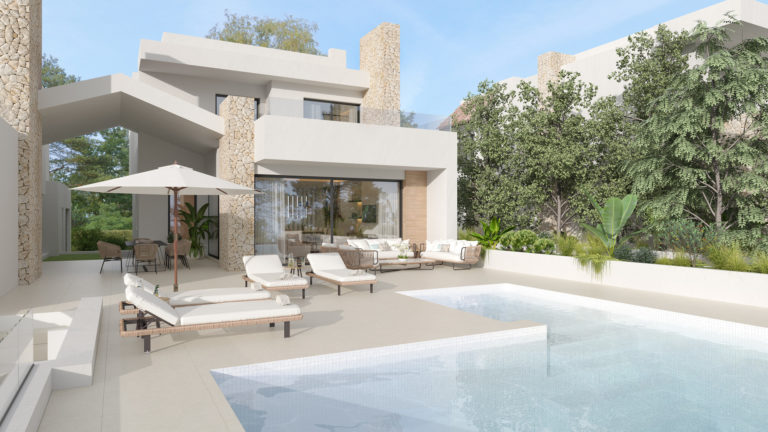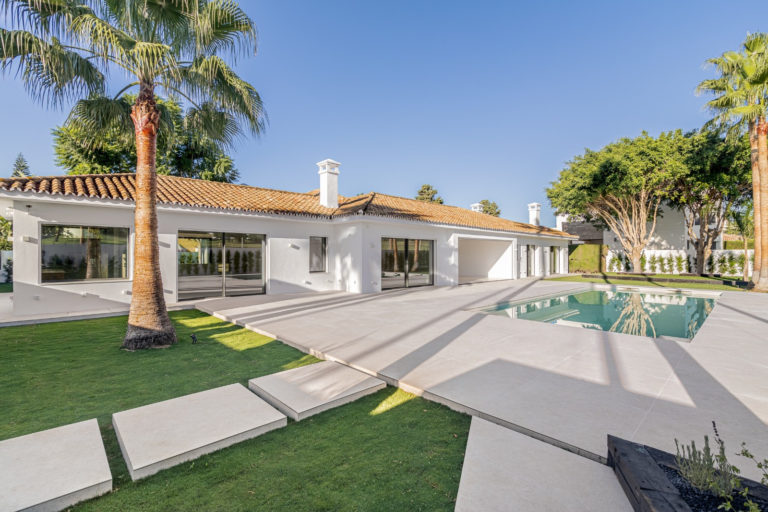A southwest facing, new and state-of the-art villa located in an established residential area in Guadalmina Baja. Striving for an independent design with hallmarks of practicality throughout, the living room areas standout through the use of a double height ceiling that maximises light intake and creates a grandiose feeling. The layout incorporates four bedrooms and six bathrooms as well as a cinema room, a gym and a practical storage room. The outside spaces include a pool, and both shaded and sunny areas surrounded by thick vegetation that ensures complete privacy. The property comes with a 981m2 plot; 907m2 total built; 607m2 built and 300m2 terraces and includes a garage with space for three garage spaces.
Location
Guadalmina Baja is one of the most exclusive and prestigious areas in Costa de Sol, with gorgeous beaches and top-quality golf clubs set in a tranquil Mediterranean landscape. The bustling town of Marbella is a short drive away and the glamorous Puerto Banús and charming San Pedro, with a variety of shops, restaurants and prestigious clubs are also nearby. The property itself located very close to Real Club de Golf Guadalmina and Colegio San José.
Distribution
On the ground floor is the central living room with its large double height ceiling. The dining room area is set to the right, whilst a smaller snug is located to the left. The kitchen area is adjacent to the dining room. On this floor is also an en-suite bedroom and a guest toilet conveniently located by the entrance door.
On the first floor are three bedrooms. The master bedroom incorporates a large walk-in wardrobe and a split bathroom, with both a shower and a tub. It connects through to the outside terrace which overlooks the surrounding garden. Also linked to the terrace is a second en-suite bedroom. A third en-suite doesn’t disappoint with very generous proportions and a great outlook over the front gardens that envelop the property.
On the basement level is a garage with space for three cars as well as a gym and a games room. This level also comes with a storage and laundry rooms and a guest toilet.
Materials
The high specification included with this state-of-the-art villa comprises underfloor heating and air conditioning via an air heat pump, big format flooring in the interior and exterior,
wooden fittings such as wall panelling and built-in wardrobes of the best quality, individually designed bathrooms with Italian porcelanics, branded bathroom fittings, an infinity pool with salt cleaning, high quality custom-made kitchen with NEEF appliances, design texturized elements on the façade, an automatic irrigation system, automatic entrance gate and a domotic system.
Our Opinion
Designed with practicality and style in mind, this villa is unique in its design, with bespoke features that respond to the surroundings and adjust to your every needs. In a fantastic location in the sought after area of Guadalmina Baja this is a truly must-see property.

