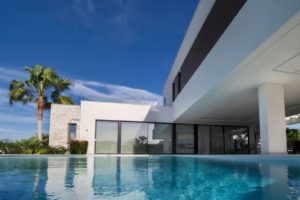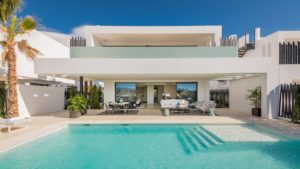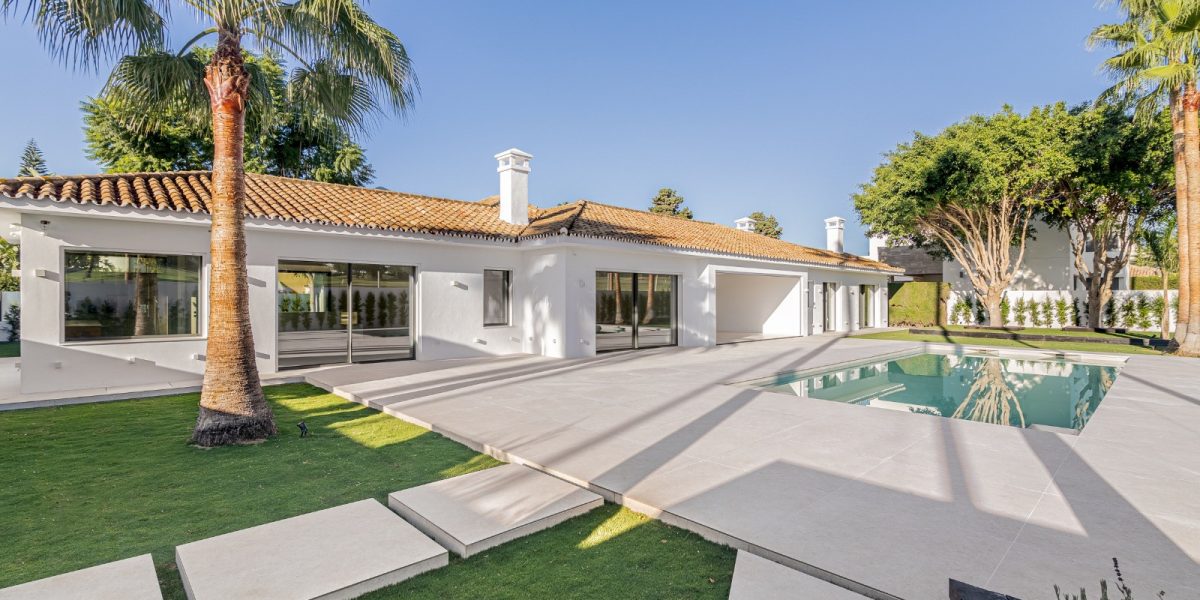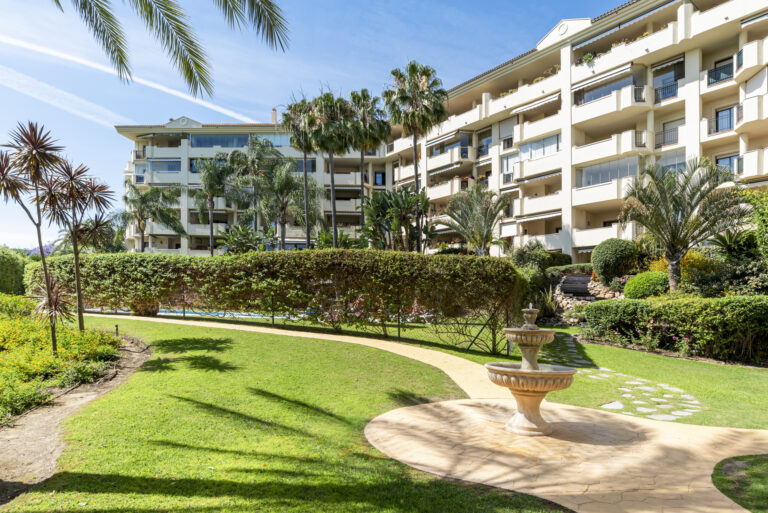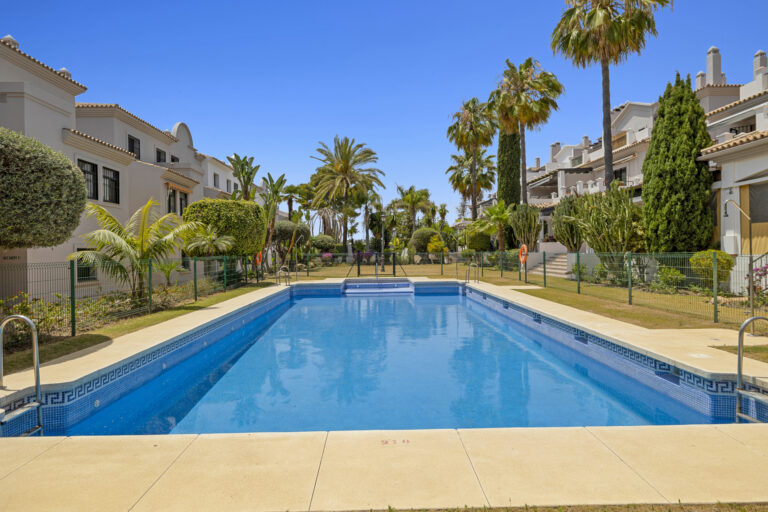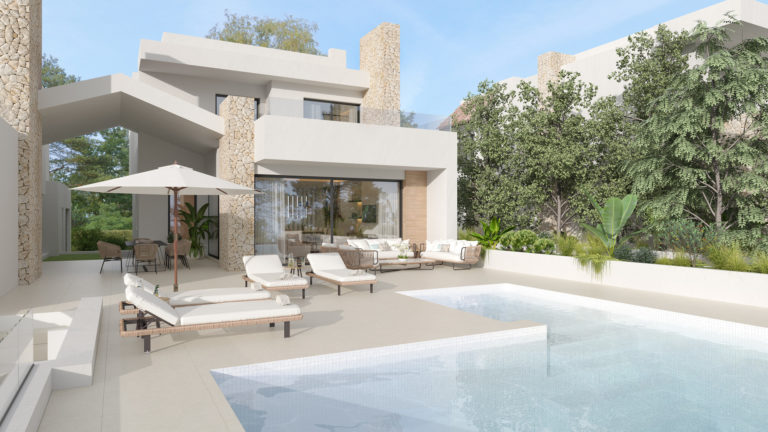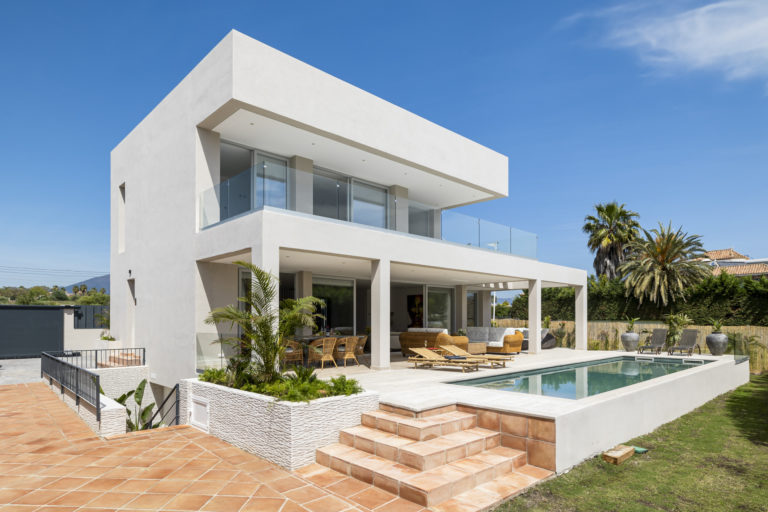This newly constructed villa in Guadalmina Alta is ideally positioned in a frontline golf location, boasting an array of top-notch amenities. Just a 5-minute stroll away, you have all you need, including access to the Guadalmina Golf Club. This exquisite 4 bedroom, 4 bathroom villa features 4 ensuite bathrooms, set on a generous 1260m2 plot with 467m2 of beautifully remodeled living space.
Location:
Nestled in the prestigious neighborhood of Guadalmina Alta, this villa provides a serene and exclusive living environment. Its prime location offers more than just the advantage of being close to the well-regarded Guadalmina Golf Club; it is also conveniently situated near essential amenities and attractions. A short drive will take you to the vibrant city of Marbella, famous for its picturesque Old Town, luxurious shopping, and fine dining options. Furthermore, the property is just minutes away from the stunning coastline, where residents can enjoy some of the region’s most beautiful beaches and beach clubs. For families, there are numerous prestigious international schools within easy reach, ensuring access to excellent education. The villa’s strategic location combines tranquility with the convenience of city life, providing an ideal balance for those seeking both leisure and activism.
Distribution:
The villa’s interior design reflects meticulous attention to detail, presenting four elegantly appointed bedrooms, each complemented by an en-suite bathroom. These bathrooms are adorned with sleek solid surface countertops with built-in sinks, sophisticated fixtures by the esteemed Ramon Soler, and stylish suspended toilets from Catalano, showcasing exquisite Italian craftsmanship. An additional guest toilet enhances convenience.
The expansive living area gracefully merges with the dining space, forming a vast and inviting communal space. The porch, equipped with underfloor heating, promises comfort throughout the seasons, extending the living area outdoors beside the elegantly designed pool. The choice of uniform 120×120 tiles throughout ensures a cohesive aesthetic, while LED lighting around the pool area introduces a refined ambiance after sundown. The master suite is a sanctuary of luxury, boasting a walk-in closet and a lavish bathroom that features a standalone solid surface bathtub and a dual shower, epitomizing modern luxury. A fully equipped laundry room with Siemens appliances and a splendidly designed kitchen, complete with high-end cabinetry, dual peninsulas, and state-of-the-art Siemens appliances, alongside a standalone dining area, completes this home’s functional elegance.
Materials:
The home is equipped with an alarm system, 10 HD security cameras, and pre-installed solar panels for eco-friendliness. It also features top-of-the-line Siemens appliances. The villa boasts minimalistic exterior carpentry with advanced thermal regulation, double-glazed windows, security blinds, and opening detectors. Inside, matte white lacquered carpentry, home automation, underfloor heating, split air conditioning, and a heat pump system ensure comfort and efficiency. Additional highlights include aluminum skirting boards, remote-access security cameras, a closed garage, two covered porches, one with a glass pergola and barbecue area, and the other integrated, climate-controlled, and with a security shutter.
Our opinion:
Don’t miss out on this incredible opportunity to live in luxury within one of Costa del Sol’s most prestigious locations. Schedule your viewing today!


