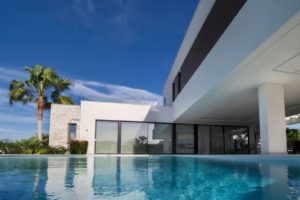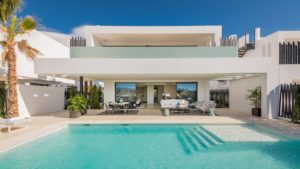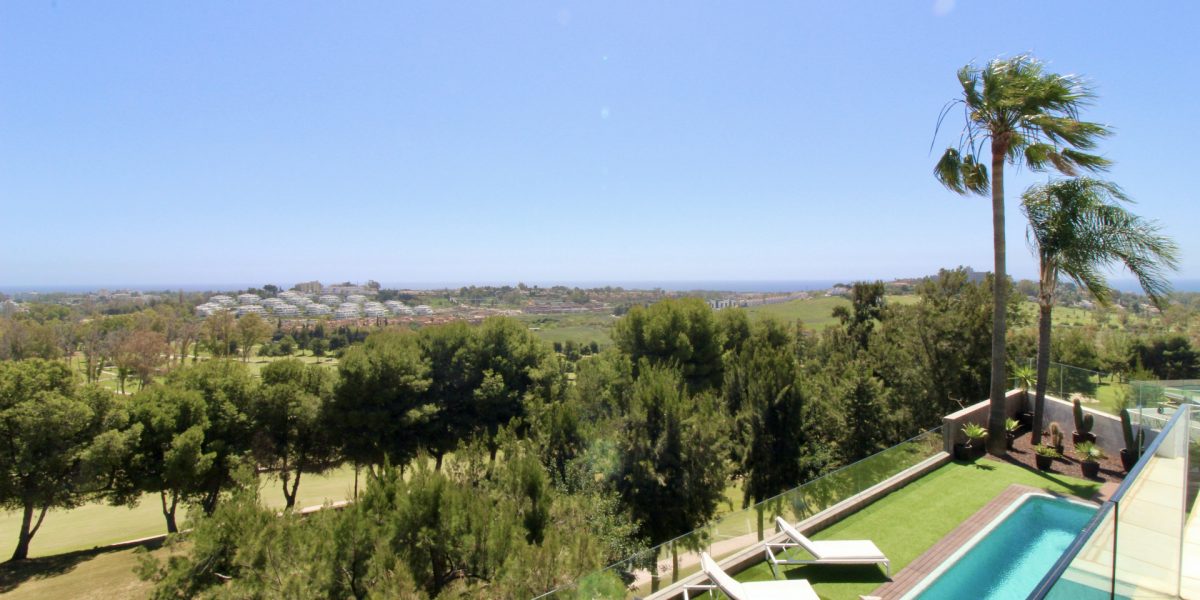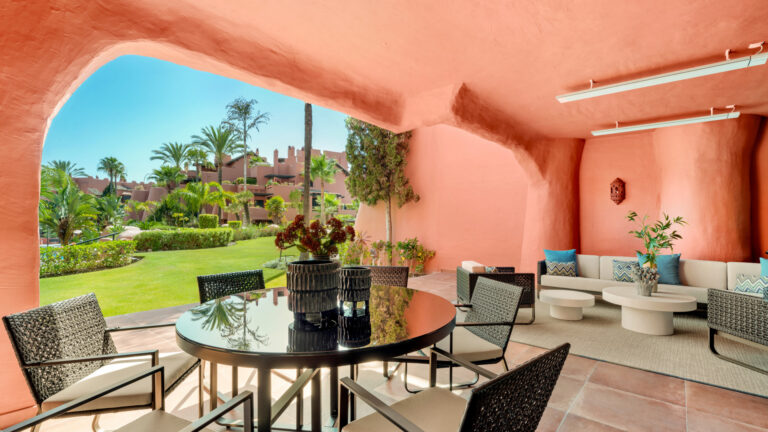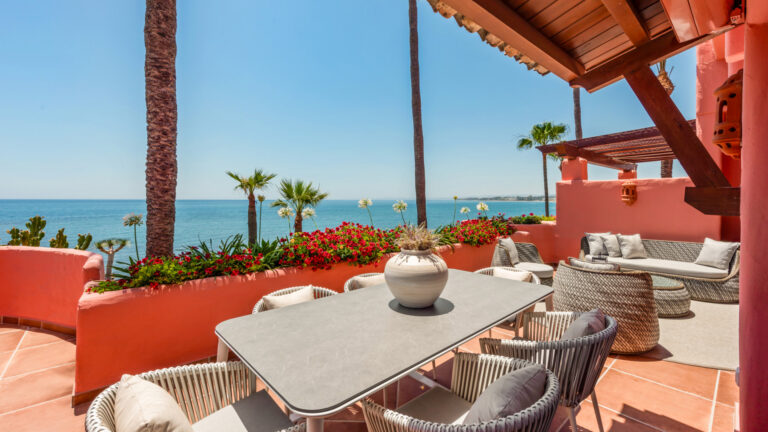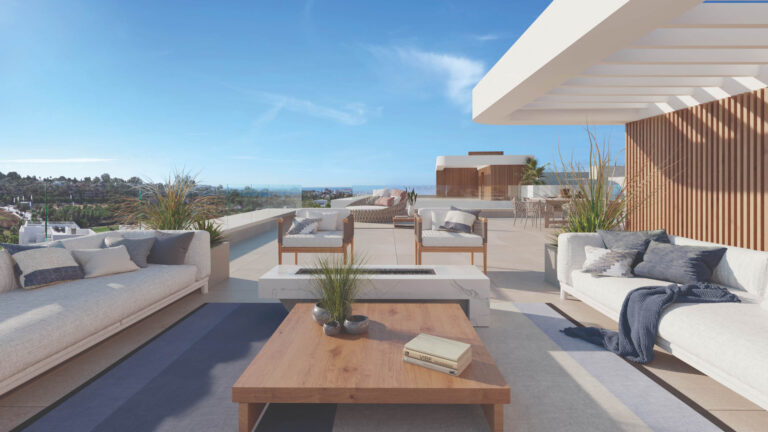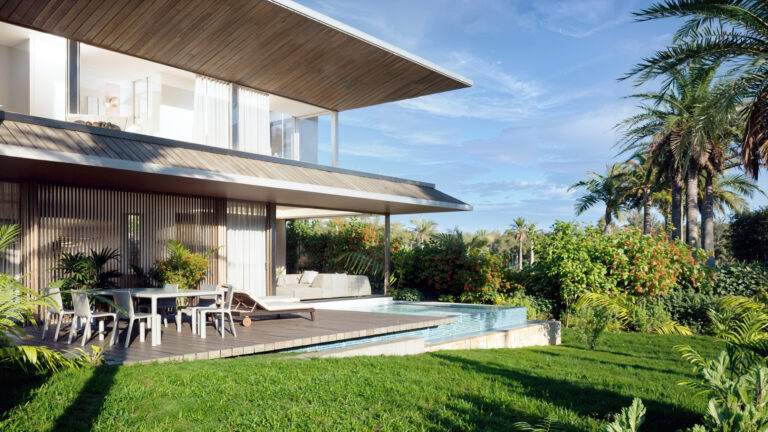This villa enjoys a stunning location and great proportions. It faces southeast and experiences panoramic views over the sea, golf and unique La Concha. With a plot size of 667m2 and 350m2 total built, including 330m2 built and 40m2 terraces. Set in a carefully designed and planted garden and including a heated pool as well as a BBQ area, this villa offers all the space and luxury required to enjoy the Costa del Sol area in style. The living room connects seamlessly to the dining and kitchen areas, with these spaces strategically placed to enjoy the gorgeous views. There are three bedrooms, three bathrooms and a guest toilet, a large gym, winecellar and laundry area. The property is completed with two carport spaces as well as a storage room. Furniture included.
Location
The property is surrounded by some of the best golf courses on the Costa del Sol, such as the adjacent Atalaya Golf and Country Club, as well as Paraiso Golf, Guadalmina and Los Arqueros.
The surrounding setting is perfect for being close to nature and the very essence of the Mediterranean whilst being close to near towns and all they offer.
The desirable Puerto Banus, with superb beaches, an exclusive marina as well as a range of boutiques and fine dining restaurants can reached by car within 15 minutes.
For those with a preference for the hustle and bustle of city life, the renowned Marbella, with its picturesque old town, a range of cultural choices and events is within easy reach.
Distribution
The house is organised on three 3 levels.
On the ground floor is the entrance hall, guest toilet, spacious living room with fireplace and access to a large, shaded terrace. On this level is also the dining area with large panoramic windows enjoying beautiful views to La Concha as well as the surrounding landscaped areas of the golf course. There is also a separate fully fitted kitchen.
The garden has been designed with low maintenance in mind. There is a BBQ area and a large, heated salt swimming pool surrounded with sun loungers and a glass balustrade to enjoy the spectacular golf, sea and mountain views.
On the first floor there are three bedrooms and three bathrooms. The master bedroom has a terrace with fantastic panoramic views.
On the basmenet there is a fourth bedroom with a bathroom for the service, which is accessed through the garden; laundry room, storage area and a cellar.
The gym is located on an enclosed terrace which can be accessed from the garden.
Materials
Every detail has been carefully considered in the design of this truly spectacular villa.
Large windows create a seamless connection between the outside and inside spaces whilst a fireplace and underfloor heating ensure the spaces are well heated and/or ventilated to suit all seasons.
A fully equipped kitchen and modern, sleek appliances in the bathrooms and throughout the property create a classic, elegant home. There is also a covered lounging area to make the most of the amazing weather in comfort and style.
Our Opinion
This is an ideal villa located on a quiet street adjacent to one of the region’s top golf courses, with low maintenance costs and the best panoramic views over the sea, golf course and the spectacular La Concha mountain.


