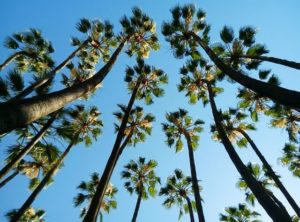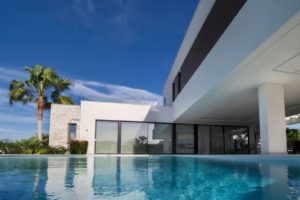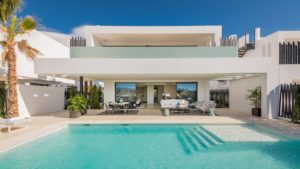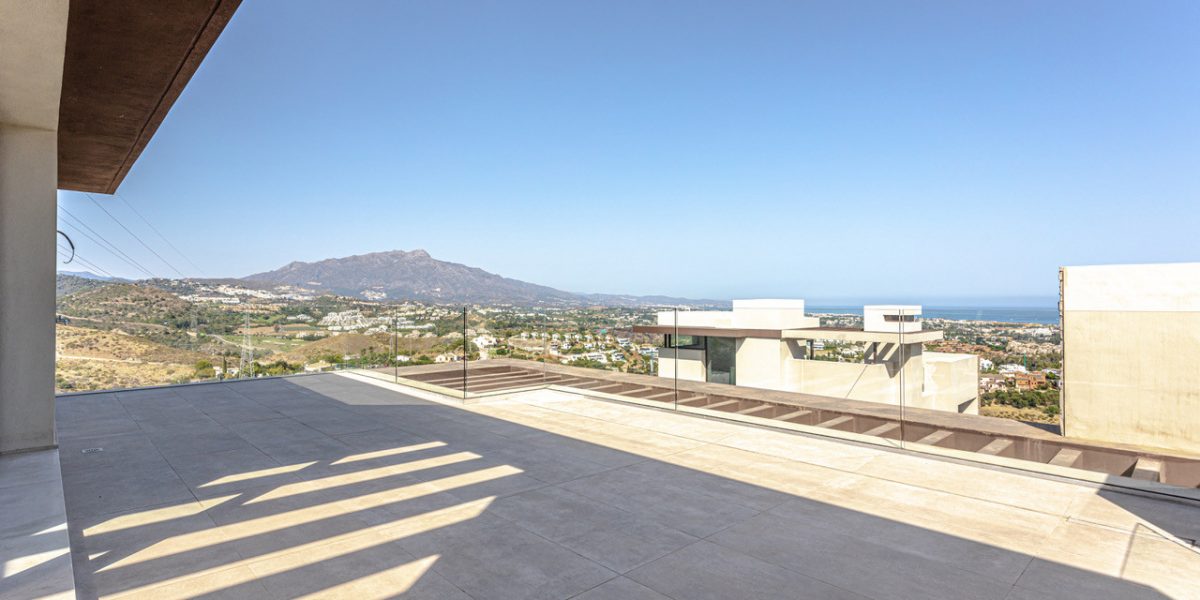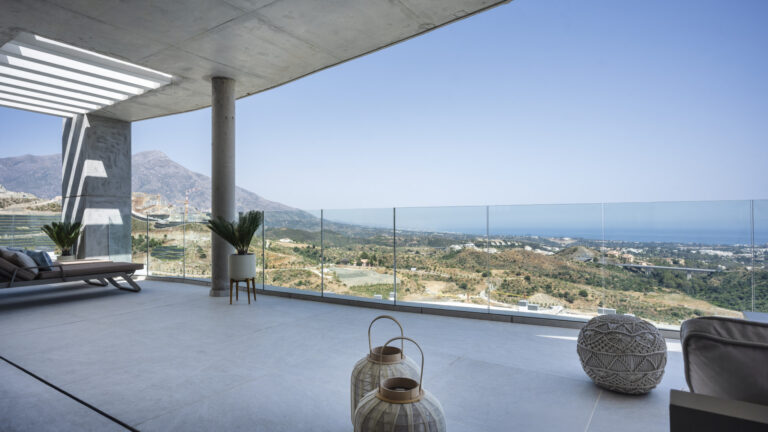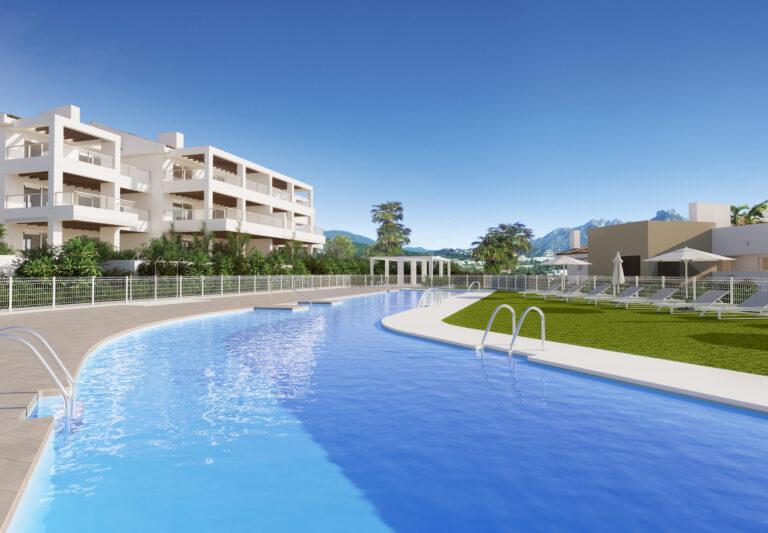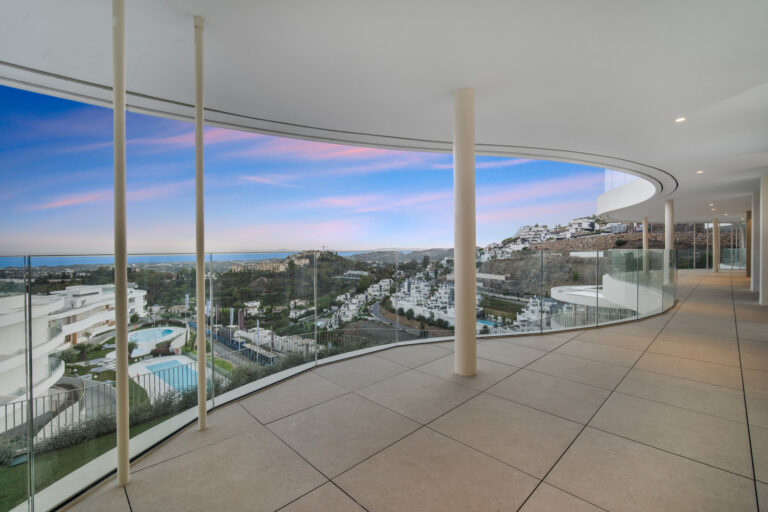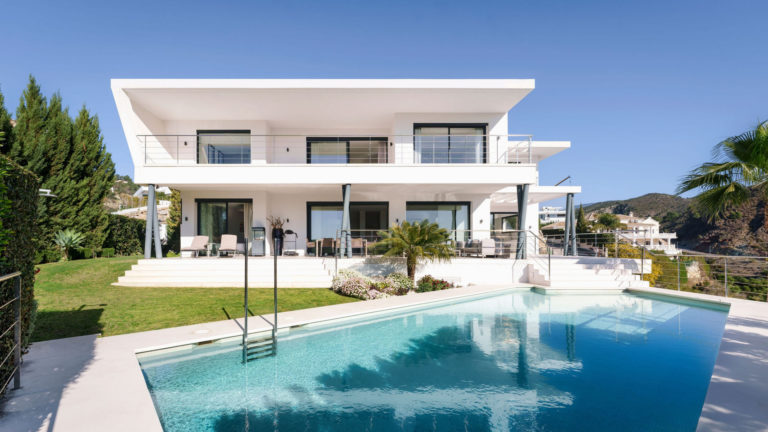This southeast facing house in Benahavis is developed around sustainable and communal living set in a green oasis with a vegetable garden, woodland, fruit trees and flowers, swimming pools and pergolas. It comes with a private pool and garden and enjoys elevated views over the sea and landscape. It comes with four large bedrooms, three bathrooms, one guest toilet, a garage space and two parking spaces. With wide panoramic views and a great location.
The photos shown are illustrative of the development.
Location
The property in Atalaya is surrounded by some of the best golf courses on the Costa del Sol, such as the Atalaya Golf and Country Club, Paraiso Golf, Guadalmina and Los Arqueros. The surrounding setting is perfect for being close to nature and the very essence of the Mediterranean whilst being close to near towns and all they offer.
The desirable Puerto Banus, with superb beaches, an exclusive marina as well as a range of boutiques and fine dining restaurants can reached by car within 15 minutes.
A 25-min drive away is the eclectic town of Marbella, with its charming setting, nightlife, exclusive shopping and wide range of cultural events.
Distribution
On the lower ground floor is one double bedroom and bathroom as well as a multifunctional room which opens to a small patio and the garage.
On the ground floor is the open plan kitchen and living room connecting to the terrace, private garden and pool. On this floor is also the guest toilet.
On the first floor are two double bedrooms, one bathroom and the large en-suite bedroom with a walk-in wardrobe. The bedrooms connect to a terrace overlooking the gardens.
On the top floor, overlooking the beautiful surrounding Mediterranean landscape is a solarium and plunge pool.
Materials
This house has been fitted with the best possible features designed by the prestigious architectural firm González & Jacobson, who have created a unique property using materials which showcase their soul, warmth and complement the architecture and wider setting.
The gardens reflect the designer’s passion and knowledge for landscape, always seeking to include beauty, innovation and environmental responsibility.
Central A/C & Underfloor Heating (aerothermal system) has been included and a domotic (basic) system installed. A fully fitted design kitchen, premium surfaces and flooring as well as floor to ceiling windows complete this high spec, sustainable property.

