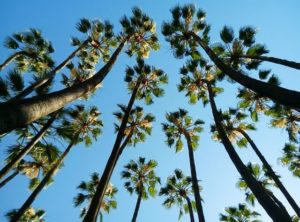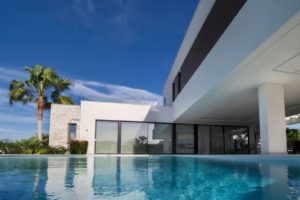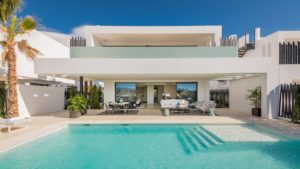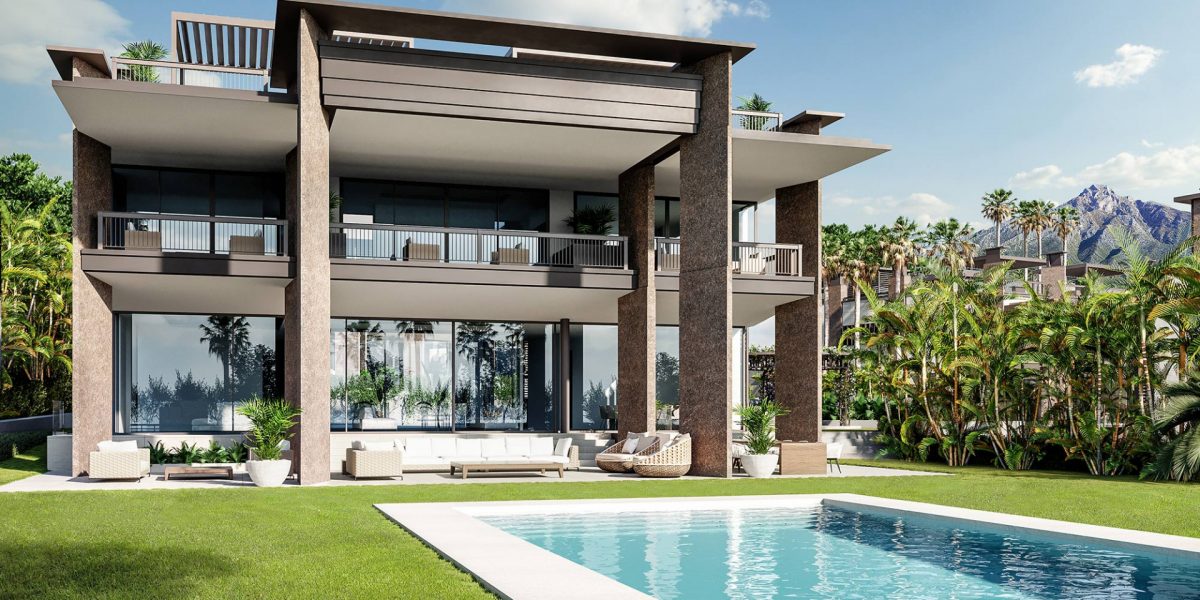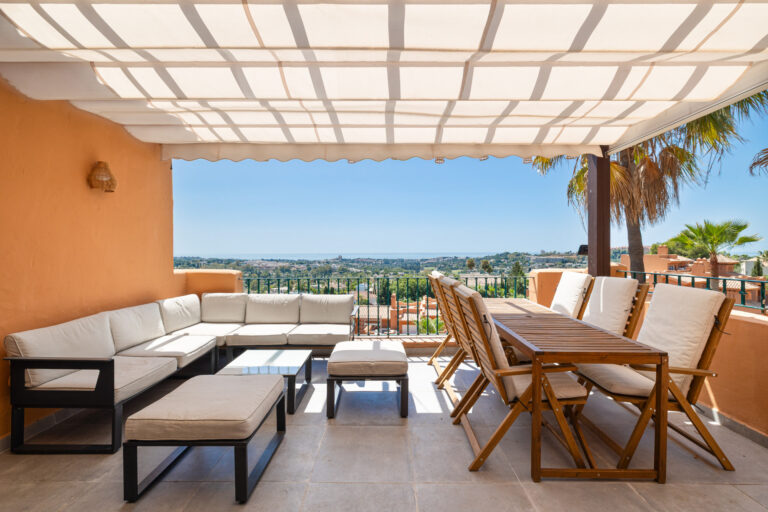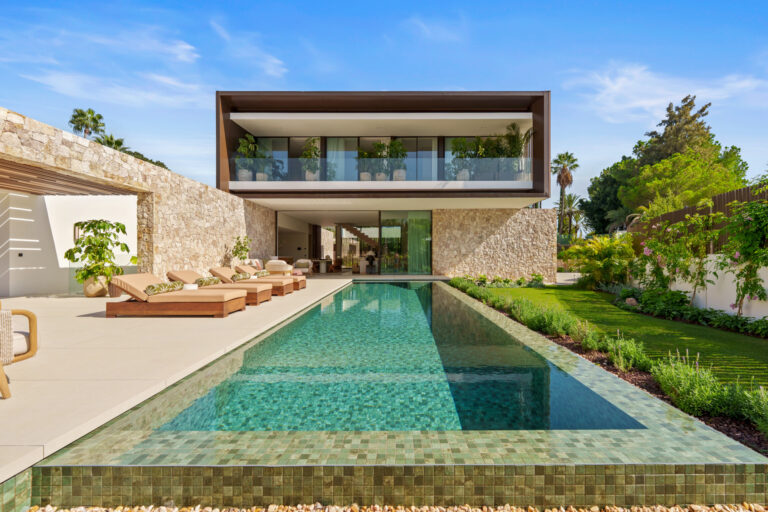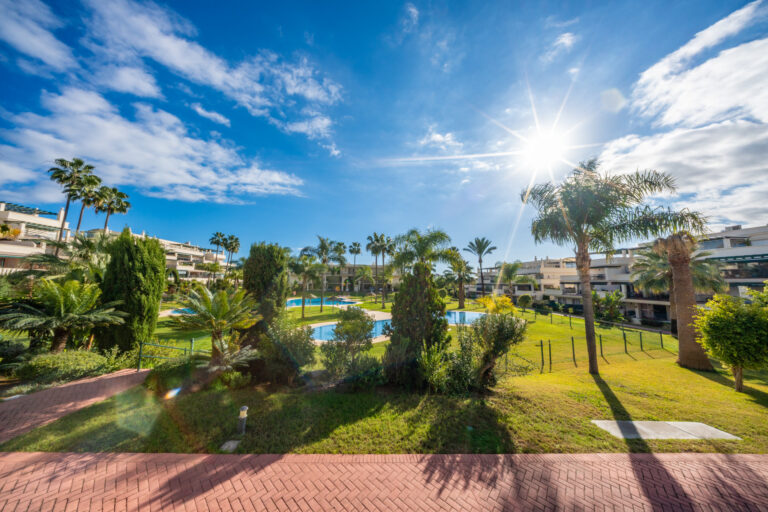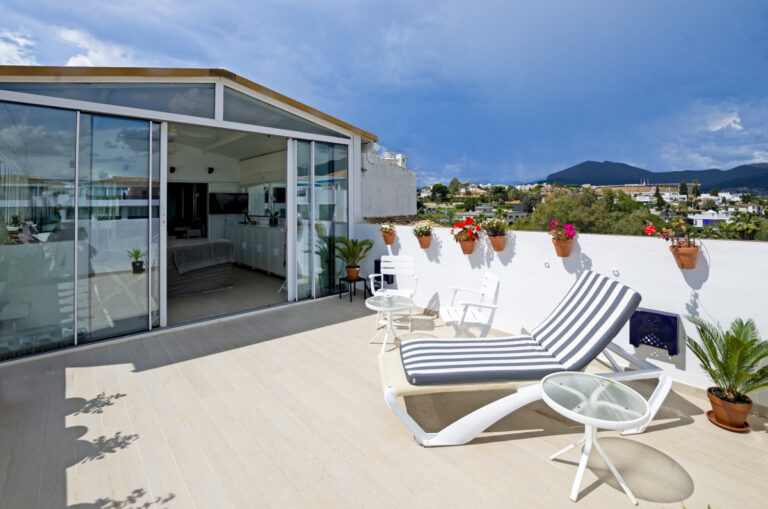Located near the golf enclave of Nueva Andalucía overlooking Puerto Banus, this Mediterranean style villa represents a new standard in contemporary luxury. Facing southeast, it combines outstanding living spaces with outdoor terraces and the latest design technology. With 6 bedrooms and 5+2 bathrooms it occupies a double-size 2015m² plot with an awesome build area of 1029m² and a further 478m² terraces. It includes an elevator from the 6-car garage to the open-plan living area and bedrooms. It has its own private pool and gardens for enjoying a luxury lifestyle with panoramic coastal and sea views.
Images are illustrative of the development.
Location
One of 8 individually designed luxury villas, this contemporary house in Puerto Banús is within walking distance (or 2 minutes’ drive) of the marina. The town has an exclusive marina and waterfront with designer boutiques, private beach clubs and classy restaurants. Centro Plaza Shopping Mall and El Corte Ingles offer international shopping and fashion. Local shops are just 2 minutes from the door.
This villa is 5 minutes from the top golf courses on the Costa del Sol in Nueva Andalucía including Aloha Golf, Real Club de Golf and Los Arqueros Golf and Country Club.
For families, Aloha College offers bilingual education just 1.6km away. The nearest beach is 3 minutes’ drive. The elegant city of Marbella is 10 minutes away with department stores, parks, restaurants and a promenade. The Old Town is particularly attractive with cobbled streets, cafés and tapas bars.
The international airport at Malaga is about 30 minutes away.
Distribution
This prestigious villa has 3 floors of accommodation plus an expansive rooftop terrace, all connected with an elevator. It includes a central patio garden which extends up through all floors. It has a huge openplan living room on the ground floor with multiple sitting areas, a library and dining area for family meals and entertaining. It access to the large southern porch with chill out areas and outdoor dining area. The kitchen is separate and fully equipped. There is also a bedroom with ensuite bathroom.
The lower floor has a 6-car garage, several living areas, home cinema, winery, gym with sauna, steam room, indoor pool, and massage room as well as dressing rooms. IT also includes storage areas, laundry area, and an stunning aquarium.
The first floor has 5 more bedrooms all with ensuite bathrooms and several with private balconies.
The top floor is a rooftop solarium with ample space for relaxing, dining, entertaining and enjoying the panoramic coastal views.
The urbanization includes a green park area, walking paths and 24-hour security.
Materials
This high-end concept has the best of everything including underfloor heating in individual rooms, central air-conditioning and a fireplace.
A domotic controls all the home electronics systems which can be controlled remotely by smartphone or tablet. There is an elevator and dumbwaiter lift between floors.
This Luxury villa in Marbella has a fully equipped gourmet kitchen, top of the line engineering and exceptional materials. It complies with all the latest requirements for eco-sustainability and energy efficiency.
Panoramic double-glazed windows are strategically placed to maximise the stunning views from every bedroom.
Our Opinion
Few villas are in the same league as this awe-inspiring newbuild. Sitting on a double-size plot and within walking distance of Puerto Banus, it has an enormous living area with 6 bedrooms, many with private terraces. From the rooftop solarium to the stunning private pool, this villa is top notch.

