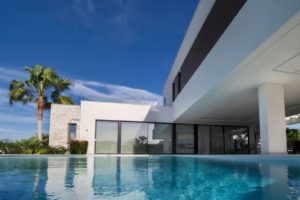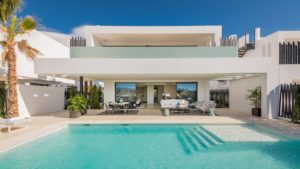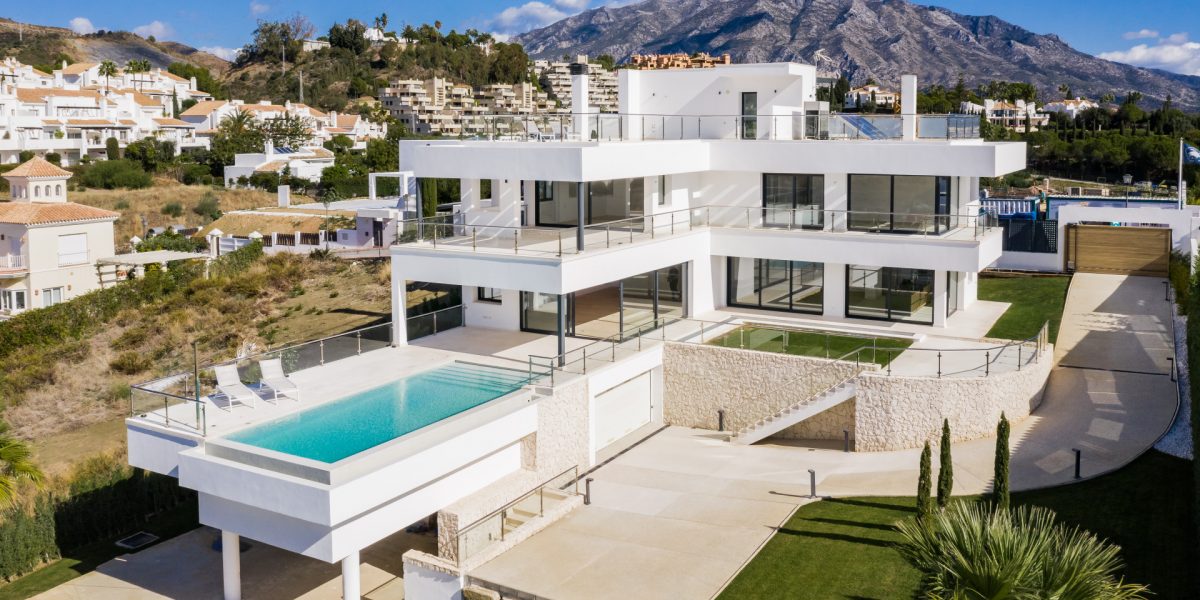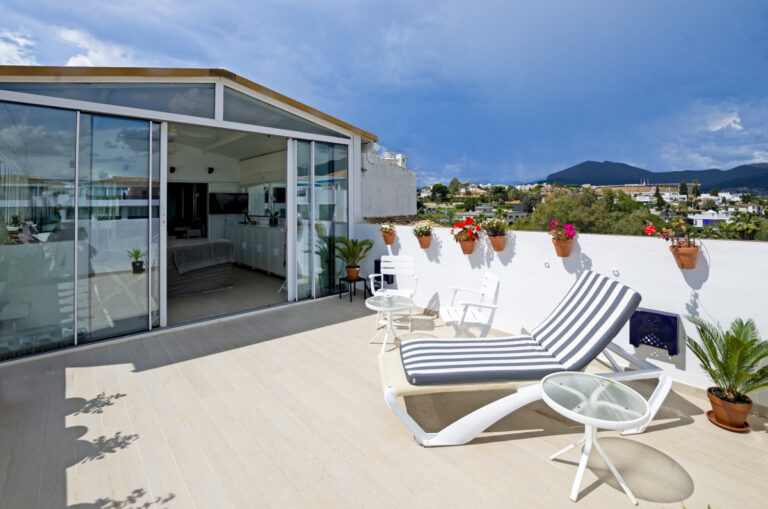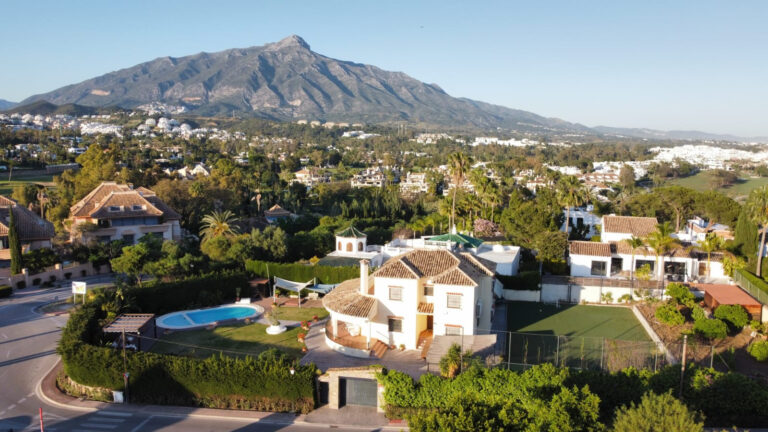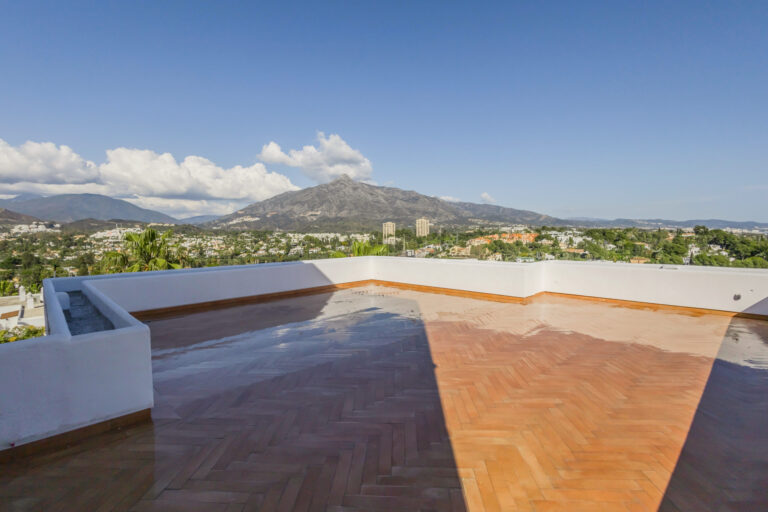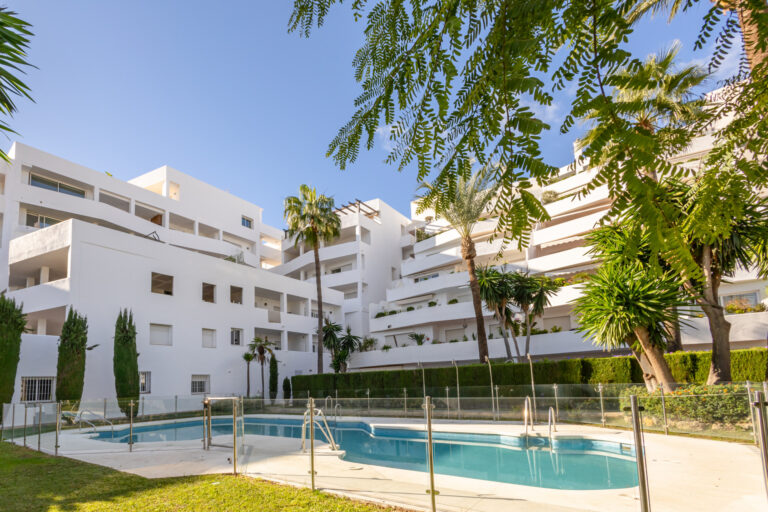In the exclusive neighborhood of Haza del Conde, this stunning villa in the heart of Nueva Andalucía offers luxurious living with breathtaking views of the valley and sea. Positioned on a peaceful dead-end street on an elevated plot, the high-end finishes and vistas of Gibraltar and the Moroccan mountains make it truly exceptional.
Location:
Located very near Los Naranjos golf course, Aloha College Marbella, Las Brisas golf Course, this villa is situated in the sought-after area of Haza del Conde in Nueva Andalucía, providing panoramic views of the sea, golf courses, and mountains. The west-facing orientation ensures stunning vistas from every room.
Distribution:
On the entrance level is a very large living room with adjacent dining area and an open plan large modern kitchen. Also a guest WC on this level. The living room leads out to a large covered terrace and then an uncovered terrace and the infinity pool which has pre-installation for heating. The whole area of living room, dining room, kitchen and terraces flow very well, is very large and is great for entertaining.
On the first floor there is a large master suite with a large walk-in dressing room, open plan bath-tub, separate shower cabinet, toilet and wash basins, all enjoying beautiful views through the large windows. On this floor is another bedroom with bathroom ensuite and a large covered and uncovered terrace again with lovely views.
Above, the rooftop terrace is set up as a bar area with outdoor dining, a kitchen, and a barbecue. Accessible by a lift servicing all floors, it offers breathtaking views of the surrounding golf courses, “La Concha” mountain, the coast leading to Marbella town, and the Moroccan coast.
On the lower level are two more bedroom suites with windows with natural light and electric opening, two store-rooms, a walk-in closet, a laundry room, machine room and a large garage for 2 or 3 cars, and an area to make a gymnasium.
Materials:
The villa boasts Dinesan wood floors imported from Scandinavia, premium “Technal” brand windows and frames, underfloor heating, air conditioning, and a stunning Snaidero kitchen with silestone worktop, large fridge, and freezer. It offers luxurious features like underfloor heating, air conditioning, solar panels, and high-speed fiber optic internet for ultimate comfort. Enjoy the convenience of a lift, garage spaces, storage rooms, and pre-installed speakers. Additionally, there is a covered terrace suitable for a sauna and jacuzzi. The villa is environmentally friendly with an energy-efficient heat pump, solar panels for hot water, and a swimming pool prepped for heating. Complete with a music system with speakers throughout and WiFi fiber optic boosters.
Our opinion:
This exquisite villa presents an opportunity to own a luxurious home in a prime location. Don’t miss the chance to experience the best of coastal living in this stunning property. Schedule a viewing today and start living your dream life.


