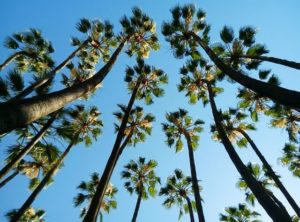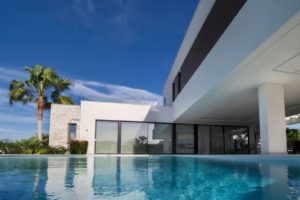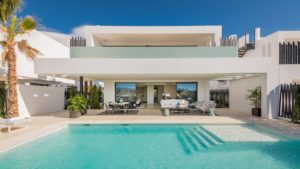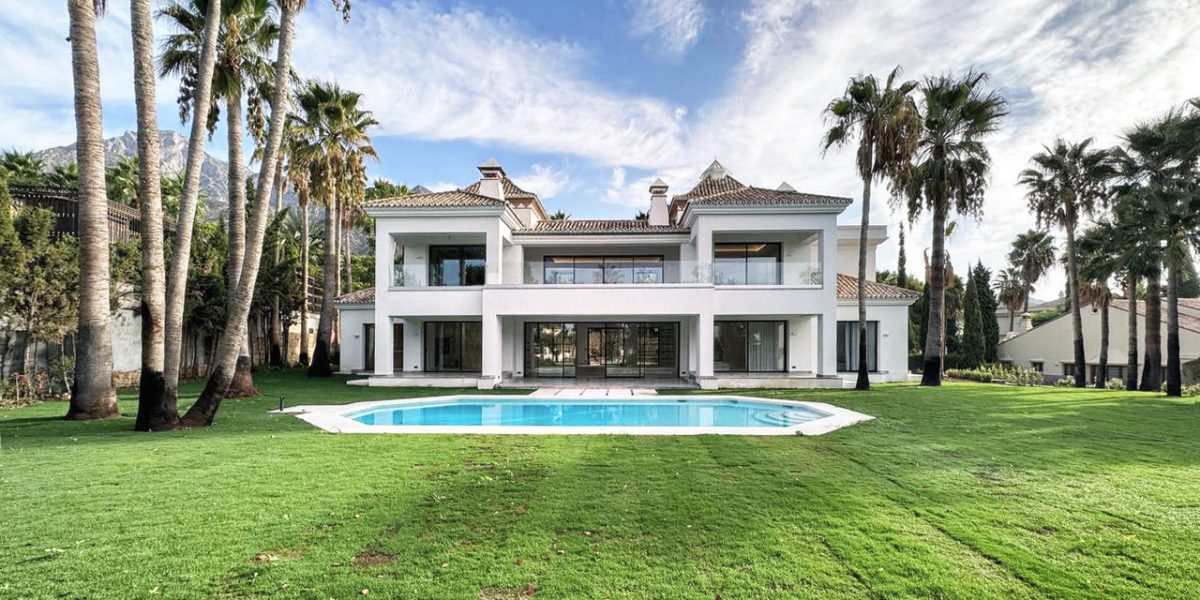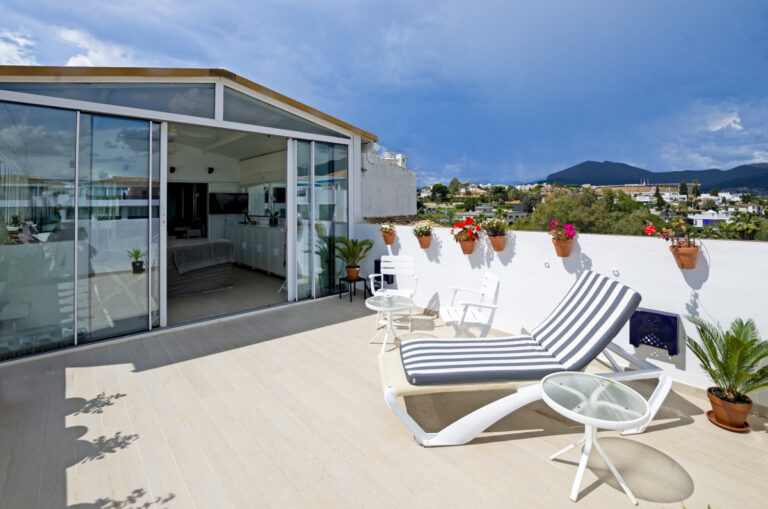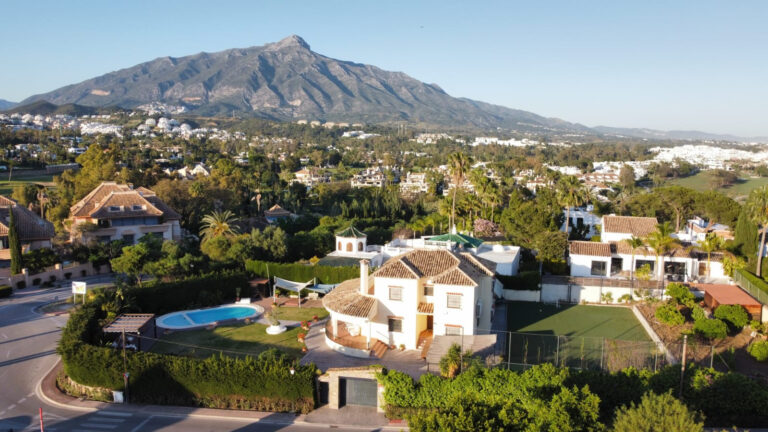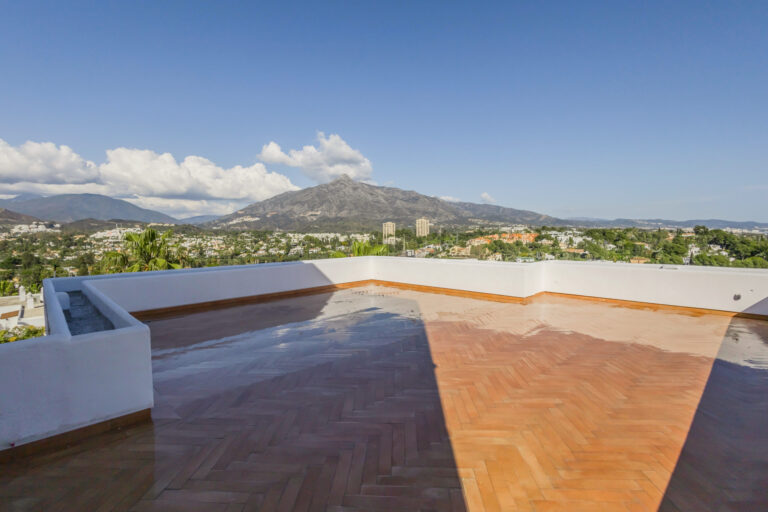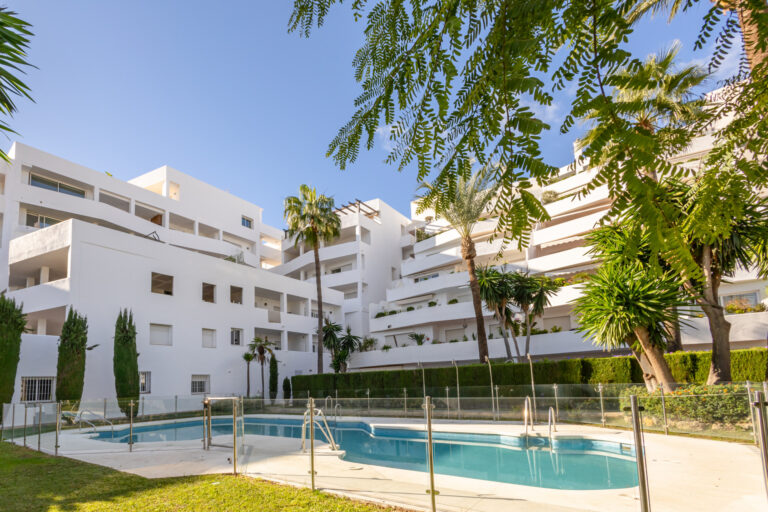Matching high quality with a unique style and refined taste, this villa is the perfect place to relax after a busy day spent enjoying the Costa del Sol fabulous lifestyle. It comes with a very generous 2168m2 plot; 882m2 total built and 658m2 built including 224m2 terraces. The floorplan includes six bedrooms and nine bathrooms, including an office, a sauna & steam room, a wine cellar and a games room as well as a staff apartment. There is also a garage with space for two cars, a storage room and a laundry room.
Location
This villa is located on the most prestigious and beautiful area of Marbella – the Golden Mile. With an incredible atmosphere and surrounded by nature this stretch of land is located between western side of Marbella and the exclusive Puerto Banus Marina. The area is close to several top of the range golf courses, as well as to exclusive shops and fine dining restaurants. Vibrant bars and clubs both in Puerto Banus and Marbella are also close by for those who enjoy nightlife.
Distribution
Entering the property on the ground floor, the living space occupies a central position in an open plan design comprising the lounge and a dining room. Large windows and sliding doors connect to the terrace area and garden and allow light to flood the property. Adjoining the dining room is a generous kitchen with a laundry room. Also on this floor is the office, and three en-suite bedrooms as well as a guest toilet.
On the first floor is the incredibly spacious master bedroom with direct access to a terrace area with space for seating as well as two other en-suite bedrooms.
On the basement level is the staff apartment, the games room, the sauna and steam room, a staff room, and a laundry room.
Materials
Special attention has been paid to every detail as well as to the selection of materials and its quality. Large windows and sliding doors allow light to flood into the rooms. The bathrooms have been decorated cleanly with coal coloured natural stone and marble floors. Living spaces are functional, comfortable and charming. The kitchen has an elegant and sophisticated design, is fully equipped with outstanding appliances and has a custom made island. The specification comprises air conditioning & underfloor heating as well as a domotic system.
Our Opinion
This stunning villa activates a true sense of wellbeing, using spaces, materials and light to define a unique, distinguished lifestyle. Built on a private and spacious plot, this one will satisfy even the most demanding customers.

