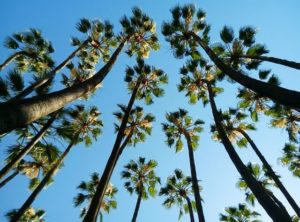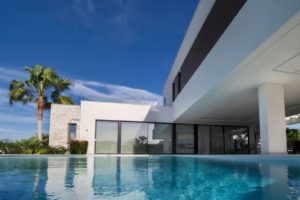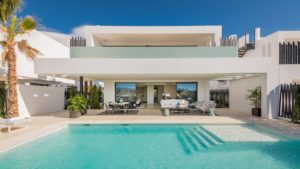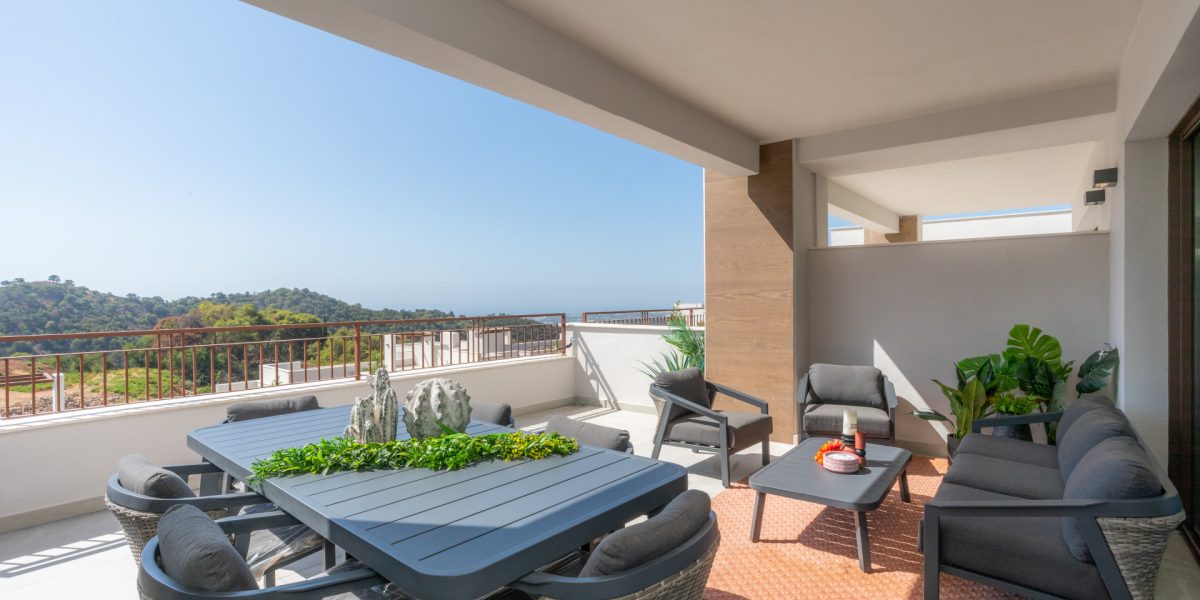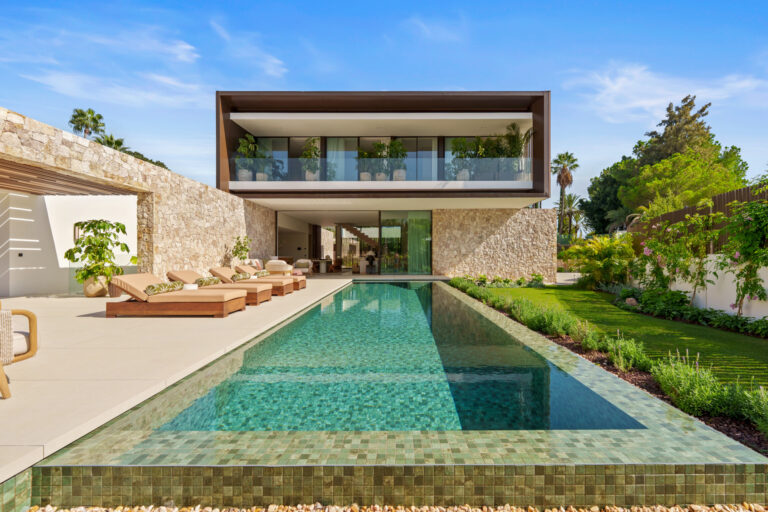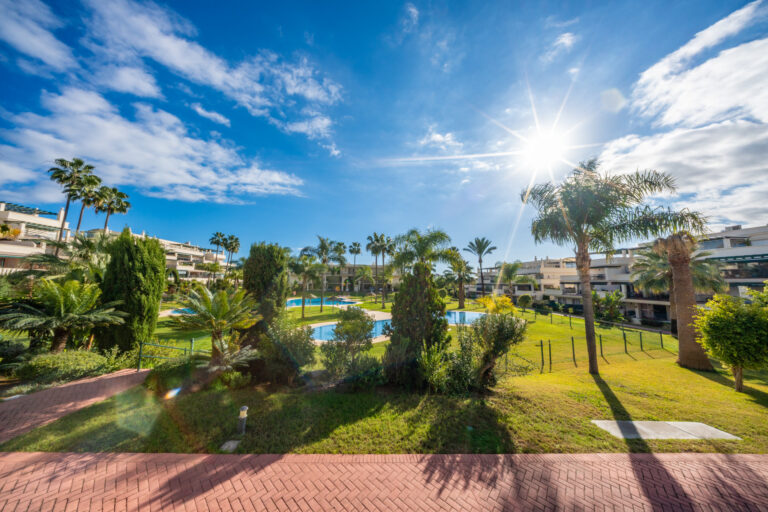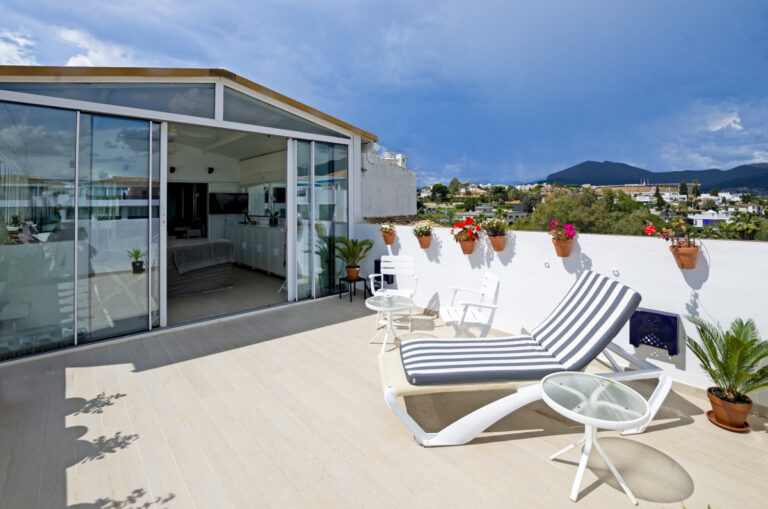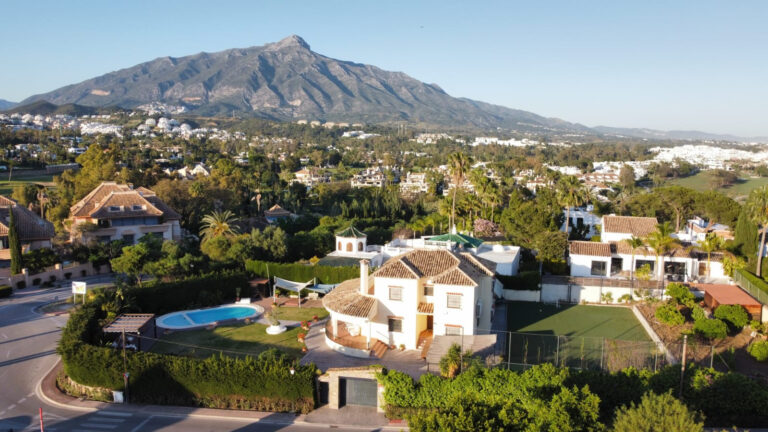South west facing, this is a unique property located in an area of exceptional beauty with ancient forests and panoramic views over the surrounding area. The development is connected by wide roads with landscaped edges and plentiful gardens, with walking trails that connect you to the surrounding landscape, helping you relax. With 299m2 total built; 195m2 built and 104m2 terraces, the house comes with three bedrooms and two bathrooms, a large terrace as well as an adult and children communal pool and gardens. A garage space and storage room complete this specification.
Location
Located in Sierra de las Nieves, on the slopes of La Concha, close to the Sierra Blanca Country Club resort, this house enjoys an area of exceptional natural beauty with ancient forests and panoramic views of Marbella Bay and the great Istán reservoir. The development is near the village of Istán, and reached via the exclusive Marbellí de Nueva Andalucía development, with access in just 10 minutes by car to international schools, the Manolo Santana Tennis Academy, the best golf courses, shopping and leisure centres along with the incredible beaches of the Golden Mile. The town of Marbella with a wide range of different cultural events, exclusive shops and fine-dining restaurants is just a short drive away.
Distribution
The house is distributed over three floors. On the ground floor is the main living space, with an open plan kitchen and dining areas linking to a large outside garden with plenty of space for loungers as well as a set of tables and chairs. On the first floor are the bedrooms, the master bedroom en-suite and facing overlooking the gardens, connecting to a private balcony. Two further bedrooms and a bathroom are also provided. On the top floor is a large solarium.
Materials
The house will be delivered fully equipped, with premium brand finishings, ready to move in. Interior highlights include air conditioning, large format floors, elegant exterior carpentry, large windows to ensure maximum natural light, a fully fitted kitchen, modern bathrooms with top of the range taps and sanitary fittings.
Our Opinion
This is a practical and spacious property designed in a contemporary “open plan” style but with a rustic and verdant appearance that blends into the natural surroundings. Located in a unique special setting with a privileged connection to nature whilst close to the Costa del Sol’s main attractions, this is one not to be missed.
